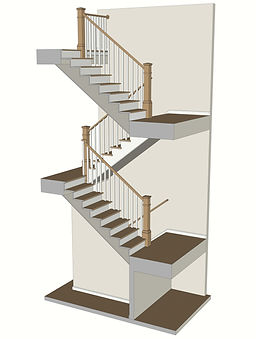top of page
This stair design is used frequently in a lot of new home designs. These sketches help to clarify the design intent that may not be clear in the architectural plans. From open balustrade from the lower level all the way to the upper levels or closed off stairs in the lower levels with open balustrade above, we will review your options to see what is the best fit for the vision you have of your completed stair.
Configurations
bottom of page





